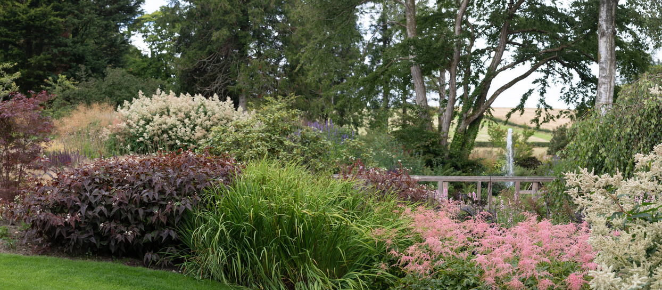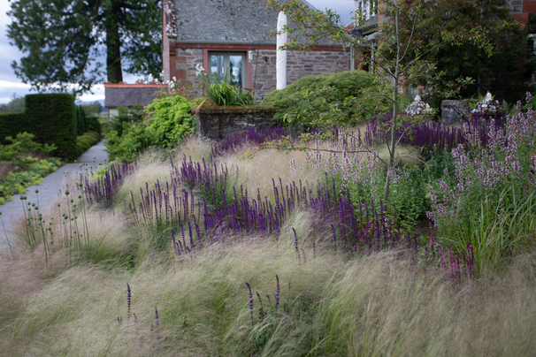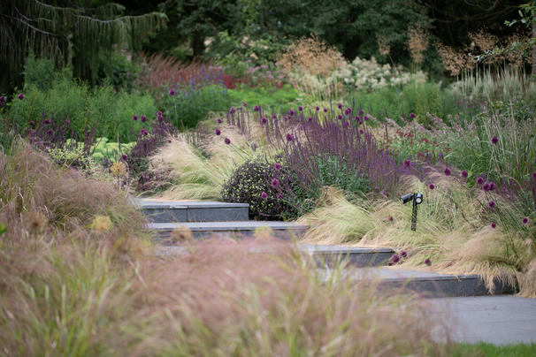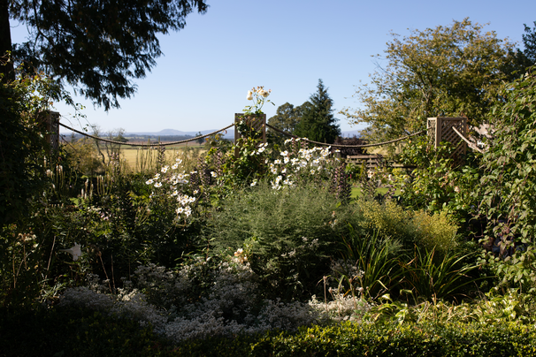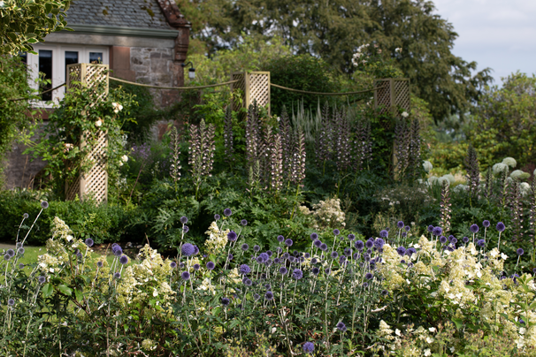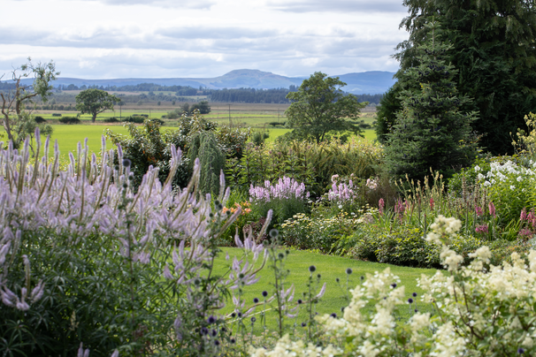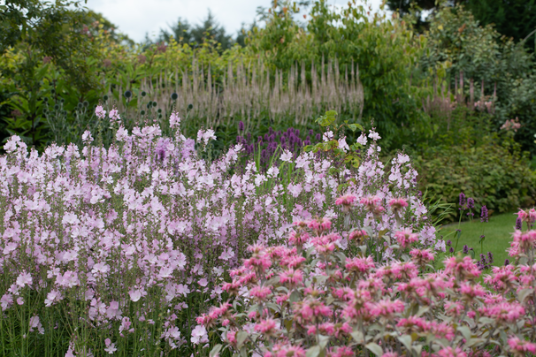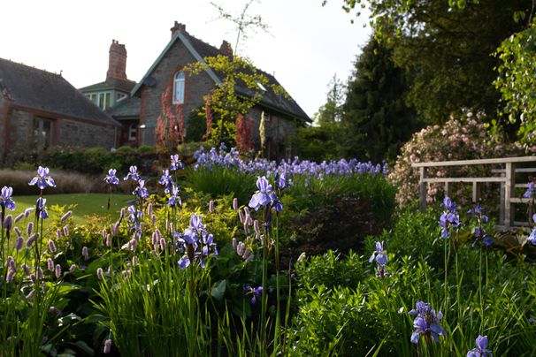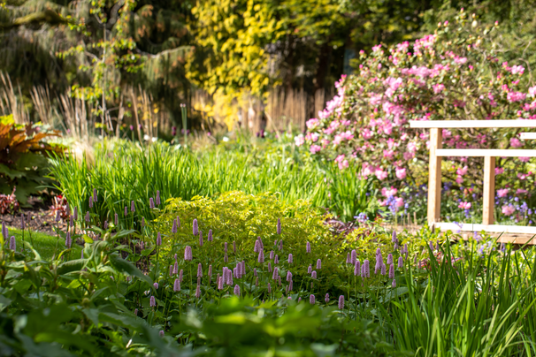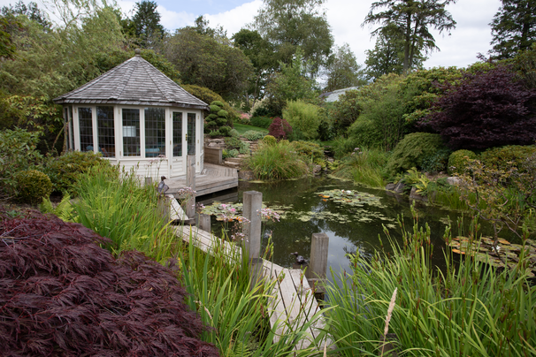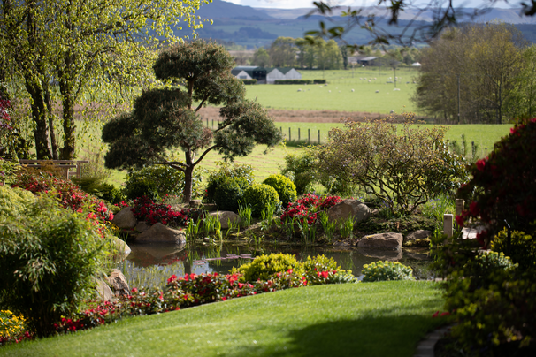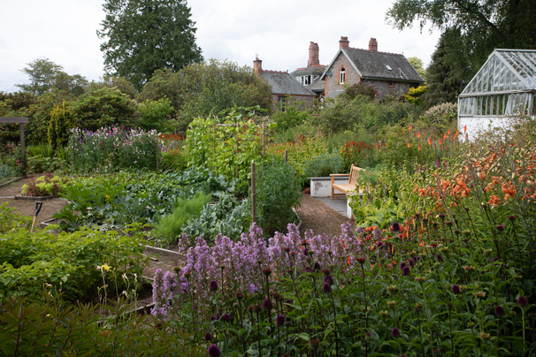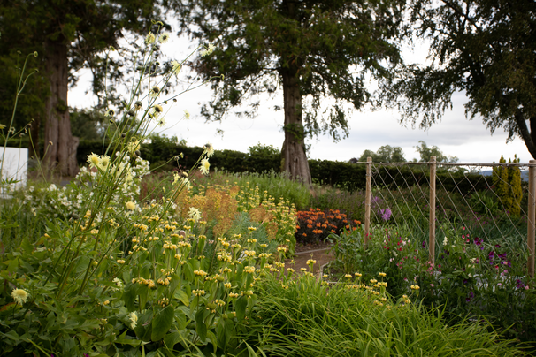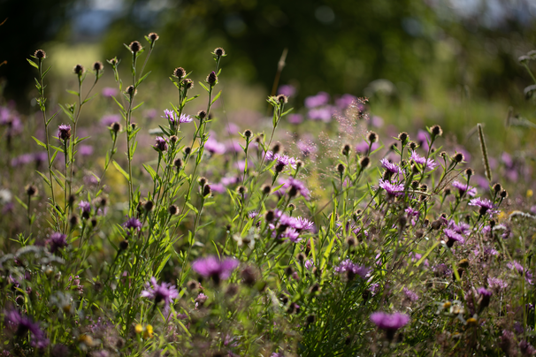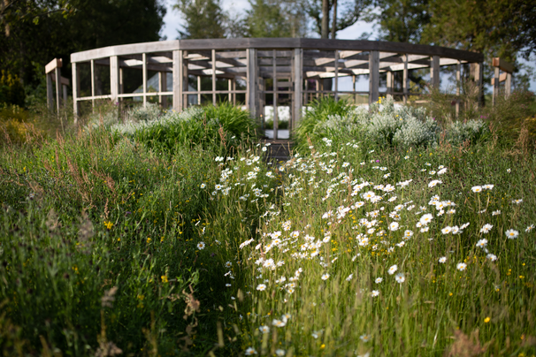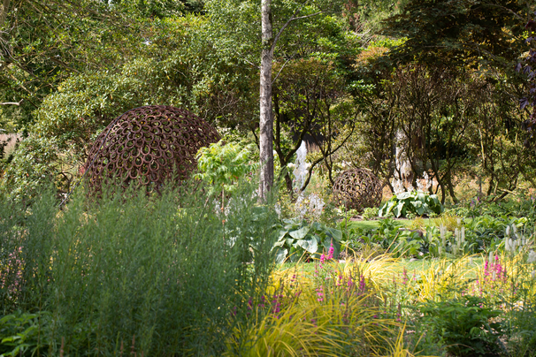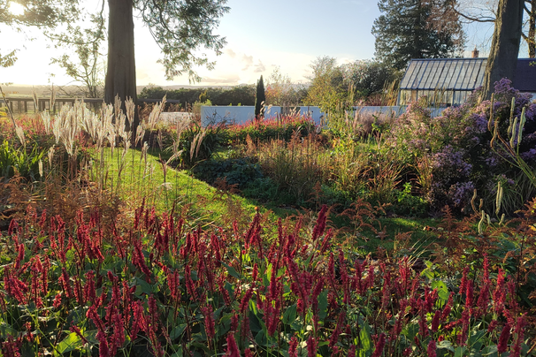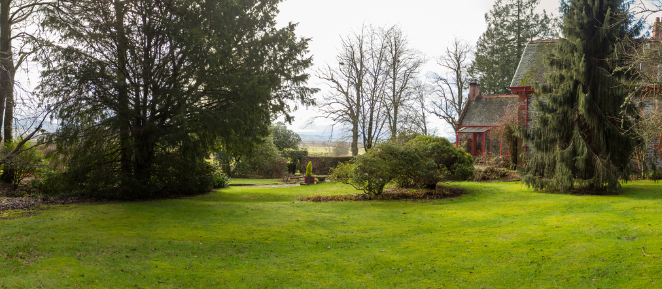large rural garden Stirlingshire
a plant rich scottish garden
A large garden in rural Stirlingshire set in softly rolling farmland. The garden is designed as a series of smaller interlocking gardens, each with a distinct character, packed with rich, colourful planting, meandering paths, a formal lawn, a wild flower meadow, two ponds and a productive kitchen garden.
When our clients moved into their new home they inherited a gently sloping garden with multiple lawns, a jumble of large and overgrown specimen plants and trees competing for light and space, and a series of fences which divided the garden into disconnected segments.
We drew on the existing bones of the garden and created a space with more colour, interest and connection. Where possible trees and shrubs were reshaped with judicious crown lifting and pruning or relocated to more suitable settings, whilst others were removed to open up views and allow more light and flow through the garden.
On the east side of the house the morning patio and steps which lead down into the garden were updated with basalt paving. A perennial garden was created with gravel paths and large beds filled with loose plantings of grasses and herbaceous perennials in purples, whites and pinks.
The paving continues along the south side of the house along a magnolia walk leading to a formal lawn garden, a white garden and onto the cottage garden on the east side.
A small evening patio sits in a white garden with rose towers linked by rope swags covered in clematis. The garden is framed by a low clipped box hedge and on one side a bank of white flowering hydrangea, paeonia and libertia, on the other by acanthus and olearia.
The patio overlooks a formal lawn garden flanked by nepeta and framed by tall yew and beech hedges and onto a further white garden of hydrangeas, viburnum and hebe.
On the west side of the house we created a more traditional cottage garden with long sweeping borders filled with herbaceous perennials, roses and hydrangeas.
Mature lime trees were removed from the bottom of the garden to open up the views to the hills beyond and allow more light.
A lily pond sits beyond the perennial garden from which a stream runs under a wooden bridge to the bottom of the garden to a new Japanese inspired pond. Along the way a smaller pond was filled in and the stream taken underground allowing us to create a bog garden which occupies a damp dip in the landscape.
The bog garden is filled with moisture loving plants. Iris and persicaria which flower in early summer are followed by astilbes, hosta, ligularia, lythrum and gunnera.
We created a Japanese inspired pond in an open area of grass alongside some wonderful mature rhododendrons. A small garden room perches on a deck overhanging the pond, reached on one side by natural stone steps sunk into the bank and on the other by a wooden boardwalk.
Planting around this pond includes clipped forms, small mounds of rhododendrons, acers, iris and bamboo.
A new circular kitchen garden was formed by levelling the existing slope and building a series of low raised beds radiating out from a central point. It is surrounded by a hot curved herbaceous border of red, orange, pink and yellow.
Red brick paver paths allow for easy maintenance. A timber fruit cage protects soft fruits, and espalier fruit trees take advantage of the heat and shelter of the greenhouse wall.
At the bottom of the kitchen garden a nectar rich wild flower meadow with simple mown paths softens the boundary between the garden and the surrounding fields.
Above the kitchen garden an old paddock was reimagined as a perennial garden with plants chosen for their late summer and autumn interest as well as to catch the beautiful light that permeates this part of the garden.
We continue to work closely with our clients to develop, improve and enhance the garden as it grows and matures.



